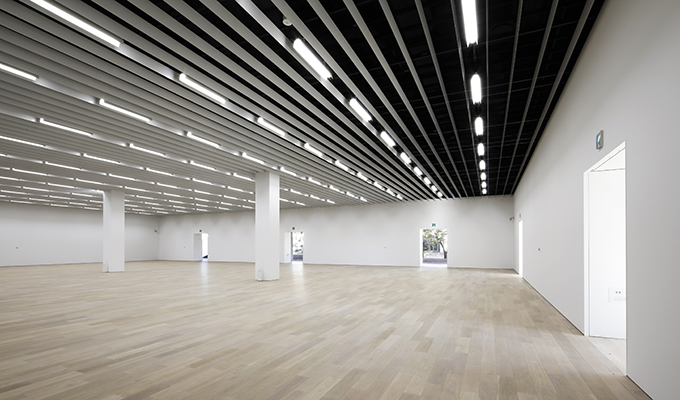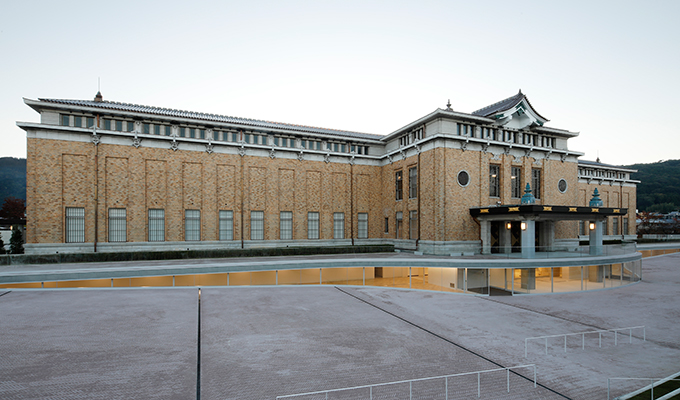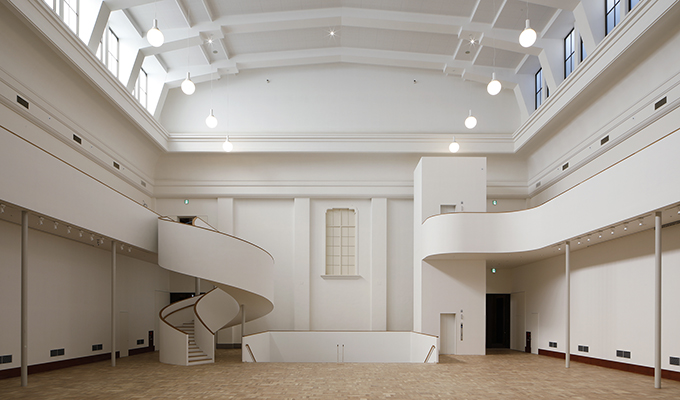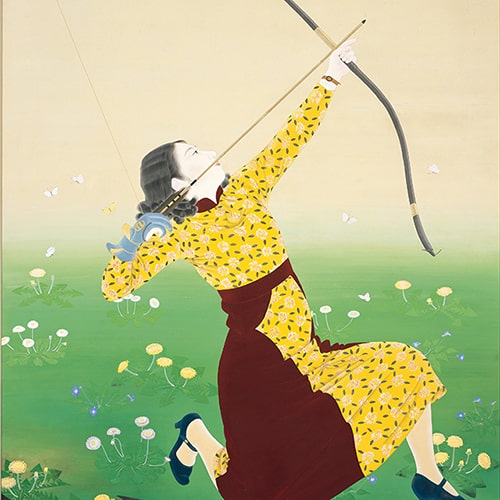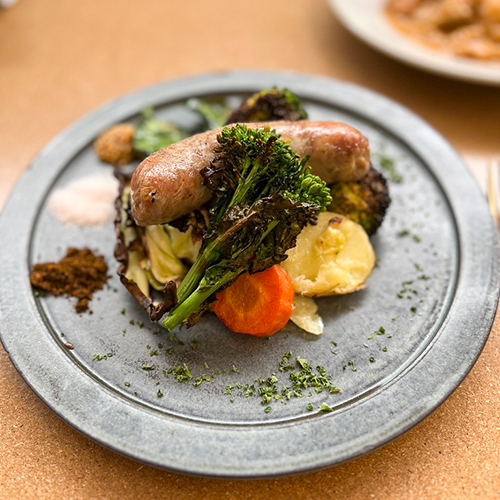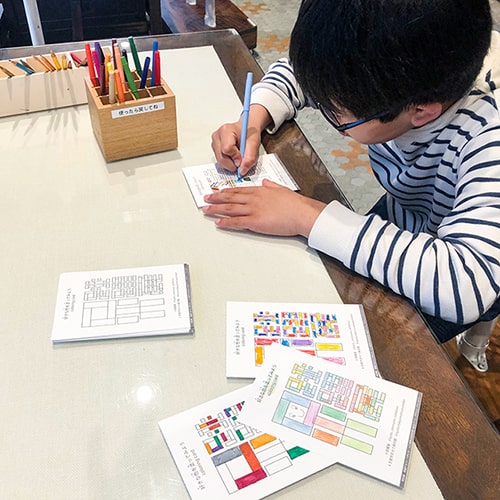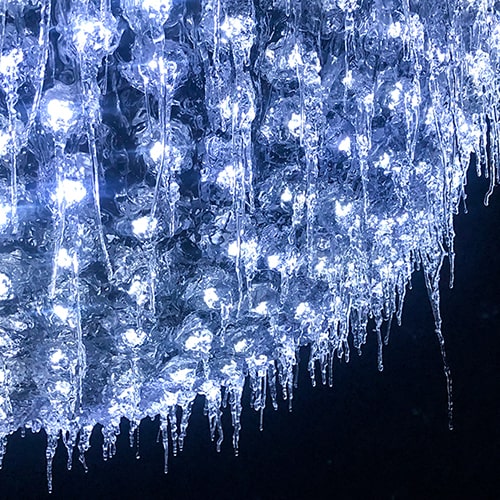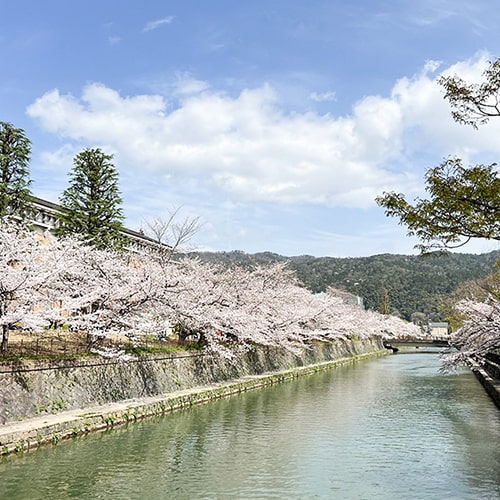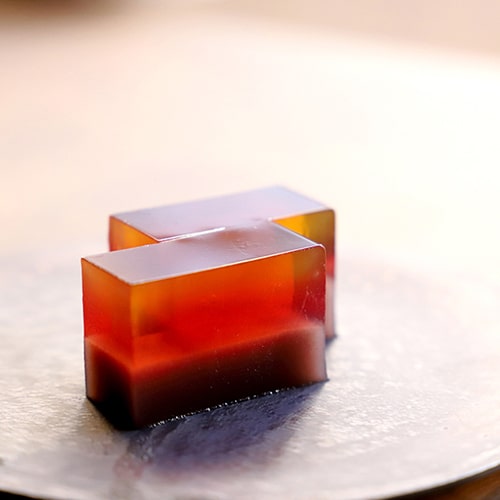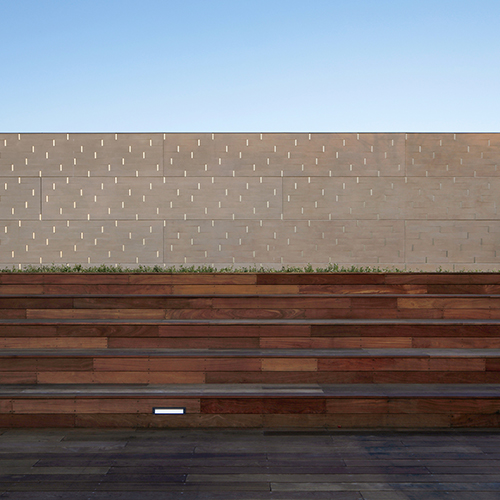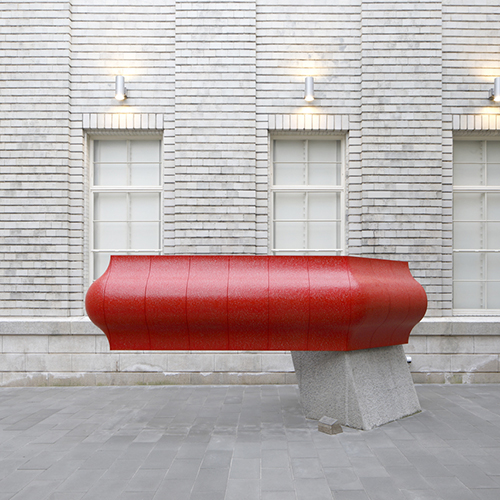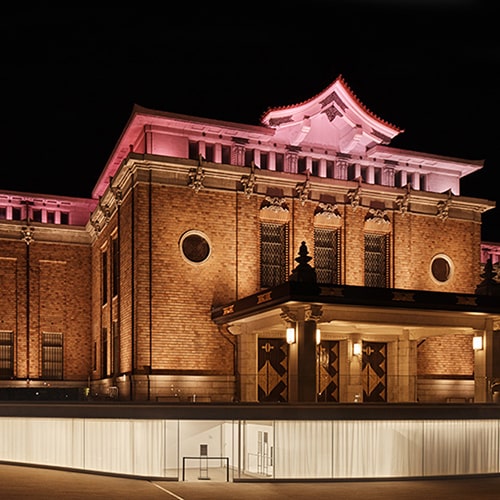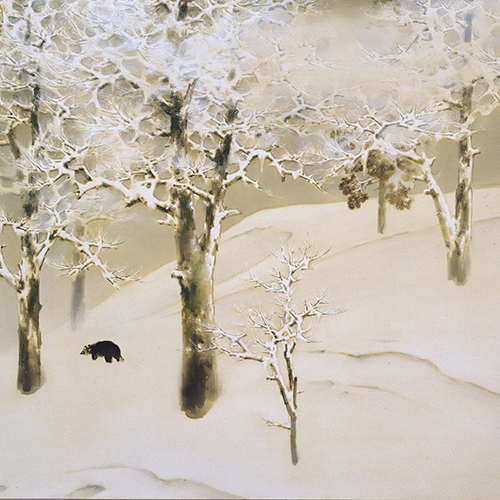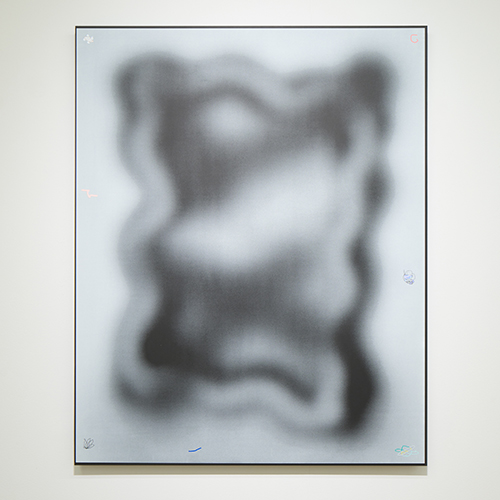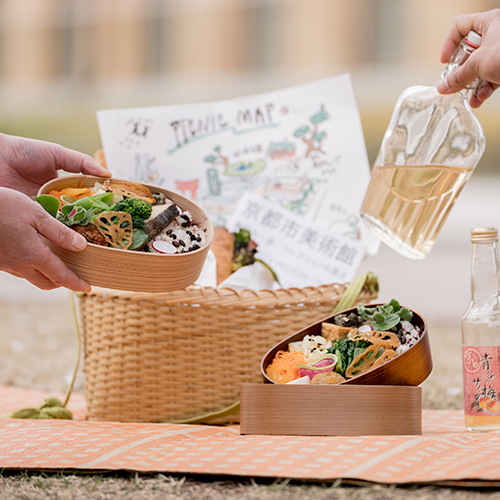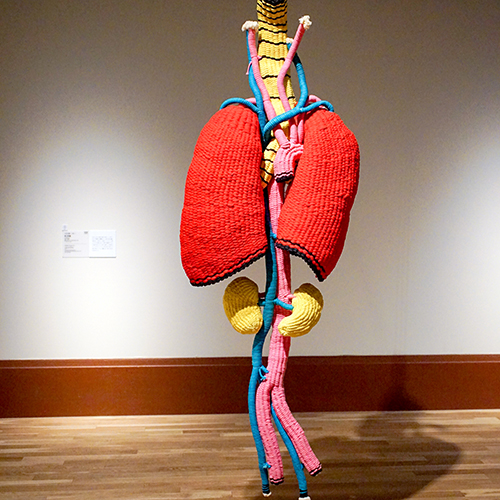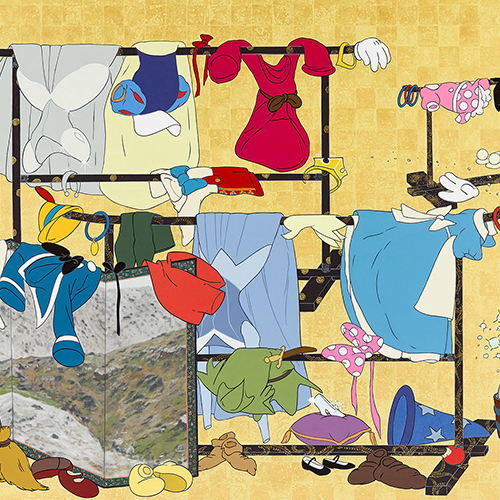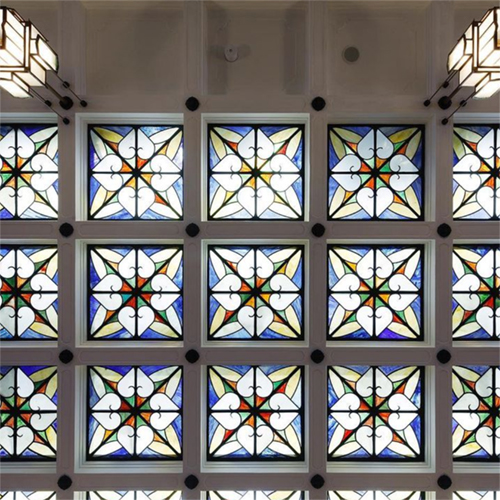Architect. Born in 1956 in Yokohama. Completed the University of Tokyo Master’s Degree Program in the Department of Architecture. Established Jun Aoki & Associates in 1991 (reorganized as AS in 2020).Representative works: “Mamihara Bridge” (Kumamoto Landscape Award), “S” (Yoshioka Award), “Fukushima Lagoon Museum” (Architectural Institute of Japan Annual Award), “Louis Vuitton Omotesando” (BCS Award), “Aomori Museum of Art,” “Omiyamae Gymnasium,” and “Miyoshi City Hall, Kiriri.” Aoki is active across a broad range of genres, including architectural design for public buildings, commercial buildings, and private houses, and art installations. Awarded the Minister of Education’s Art Encouragement Prize for New Artists in 2005. Master Design, along with Tezzo Nishizawa, for the Kyoto City KYOCERA Museum of Art renewal; appointed Director of the Museum in April 2019. Concurrently Professor, Department of Architecture, Tokyo University of the Arts.
About the Museum Architecture
A Museum Where Time Converges
Aoki Jun
Director of Kyoto City KYOCERA Museum of Art
The Main Building of the Museum is the oldest among Japanʼs existing public art museums.Completed in 1933, in the so-called Crown Imperial Style of architecture, it has been an important presence in Kyoto for more than 80 years.
Though architecture itself does not move or change,the way people view and experience architecture does change with time. The multiple exposures presented by architecture create a rich manifold image. To respect that while renovating a structure to be suitable for the current age is highly important for the future. I am acutely aware of the significance and responsibility involved in the current large-scale renewal of the Museum.
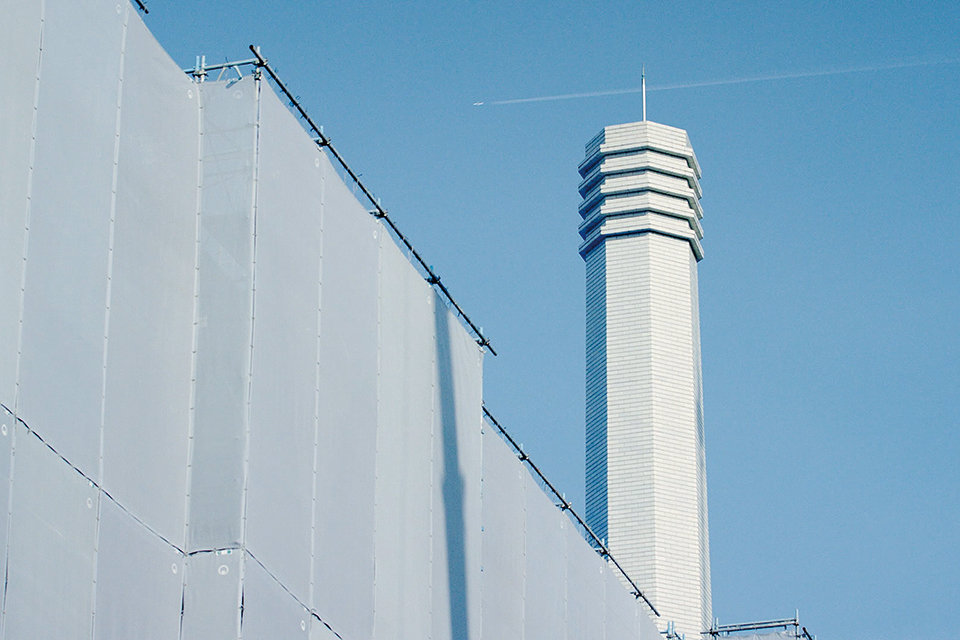
Photo:Sato Miho (discovery go)
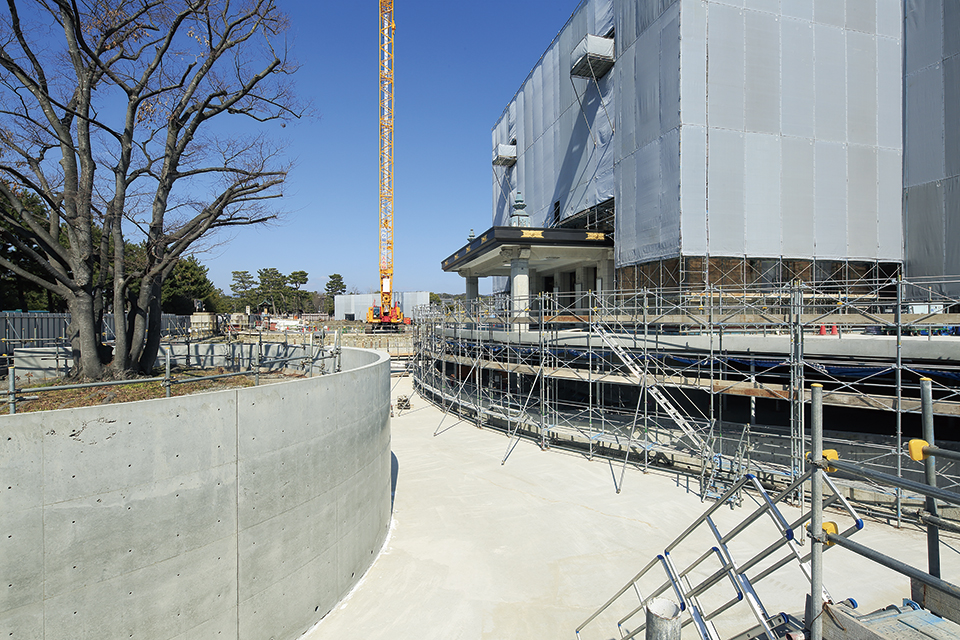
Photo:Yagi Yuna
In going forward with the plan for the renewal of the Museum, we have sought continuity with the existing image while adding a new layer to that. My idea was to allow a new visage to emerge while preserving the underlying architecture.
Among my priorities was to retain the open plaza area on the west side facing Jingu-michi, and to strengthen the original axis that passes through the East Entrance to the Main Entrance. I first made a cut between the west side plaza and the main building and depressed the central foreground to make it a slope gently descending toward the center. In this way, the view of the main building seen from Jingumichi remained while the entrance was moved from the first floor to the floor below. The cut was fitted with glass to make a new ʻglass ribbonʼ space for the museum shop and café. I created a grand staircase straight ahead of the under-ground entrance, going through the space that had previously been used for a ʻfootwear roomʼ and I inserted a strong axis extending straight from the east entrance Central Hall (previously a large display room) to the Japanese garden overlooking Higashiyama. I tried to draw out the Museumʼs embedded axis.
In addition, we eliminated the facility equipment that occupied the north and south courtyards and returned the south courtyard to its original use as a courtyard. We covered the north courtyard with a glass roof, making it an indoor space. In this way, I tried to excavate certain of this Museumʼs possibilities that had been hidden for a while.
In order to create a new exhibition room for contemporary art and a new facilities equipment room for the entire building, we had an extension (storage room) designed by Kawasaki Kiyoshi* rebuilt for the new building. I tried to keep a balance between eliminated and retained elements in the new building, such as the characteristic brick tiles of the Main Building and the large volume of the new building.
By creating contrasts in this way between old and new, we have tried to achieve something more subtle and totally different from straightforward repair.
*Kawasaki Kiyoshi (1932-2018):Architect, Professor Emeritus, Kyoto University. Projects in Kyoto include Miyako Messe convention center and Shokokuji Jotenkaku Museum, Kyoto. Served as the jury president of the international design competition for JR Kyoto Station.
Awards
Kyoto City KYOCERA Museum of Art has received the following awards for its architectural achievement in the renewal project, adding contemporary functions while preserving the historic Main Building (the oldest existing public art museum architecture), originally completed in 1933:
September, 2020 8th Kyoto Architecture Award Grand Prize
October, 2020 Good Design Award 2020

December 2020 The 30th AACA (Japan Association of Artists Craftsmen & Architects) Award Grand Prize
January 2021 The 10th Award for Excellence in Seismic Retrofit (organized by Japan Building Disaster Prevention Association)
March 2021 JIA Grand Prix 2020 (organized by The Japan Institute of Architects)
April 2021 Good lighting Award 2020 (organized by The Illuminating Engineering Institute of Japan)
April 2021 AIJ Prize 2021, Architectural Design Division (organized by The Architectural Institute of Japan)
Architect
Aoki Jun
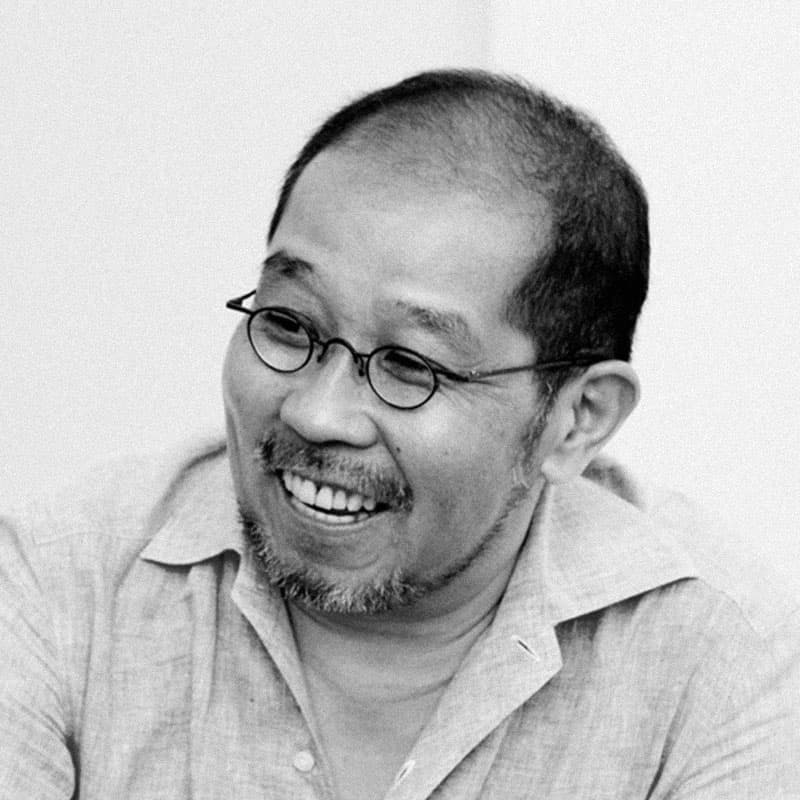
Nishizawa Tezzo
Architect. Born in 1974 in Kyoto. Graduated from the Tokyo University of the Arts Fine Arts Department. After working in Jun Aoki & Associates established his own practice in 2007. Representative works include: “Louis Vuitton Matsuya Ginza store renovation,” and “Aomori Museum of Art” (at Jun Aoki & Associates), The National Museum of Modern Art, Tokyo Collection Gallery renovation, and the “Hachinohe City Museum of Art.” His activities also include housing construction and renovation, as well as a number of art exhibition designs, including Waiting for Video, Paul Klee, Re: Play (all at the National Museum of Modern Art, Tokyo).
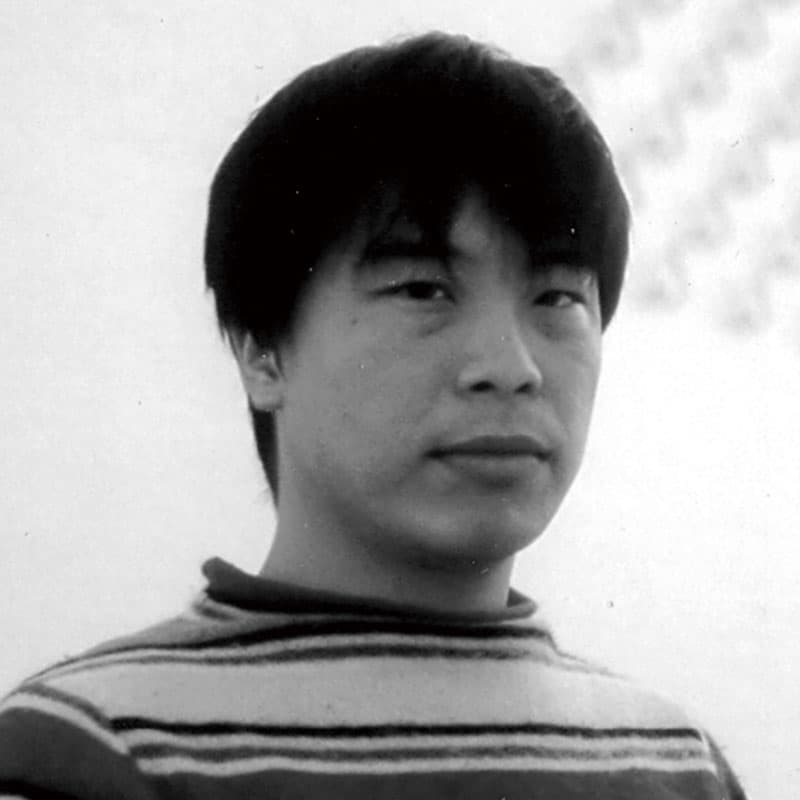
This is the trailer of Kyoto City KYOCERA Museum of Art which reopens on March 21 ,2020.
Video: discovery go Inc.
Music: Polar M

